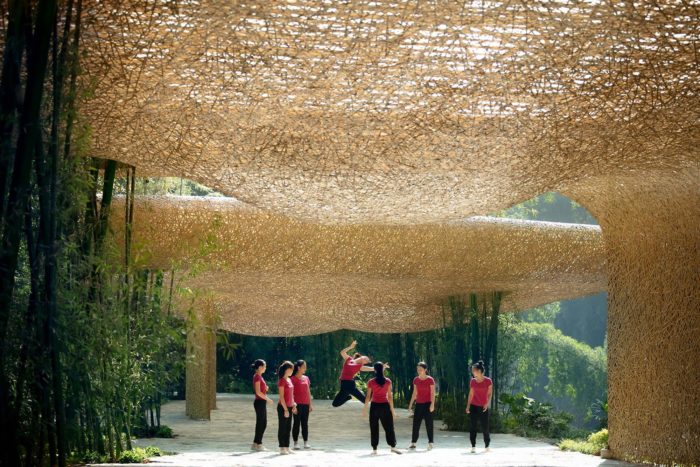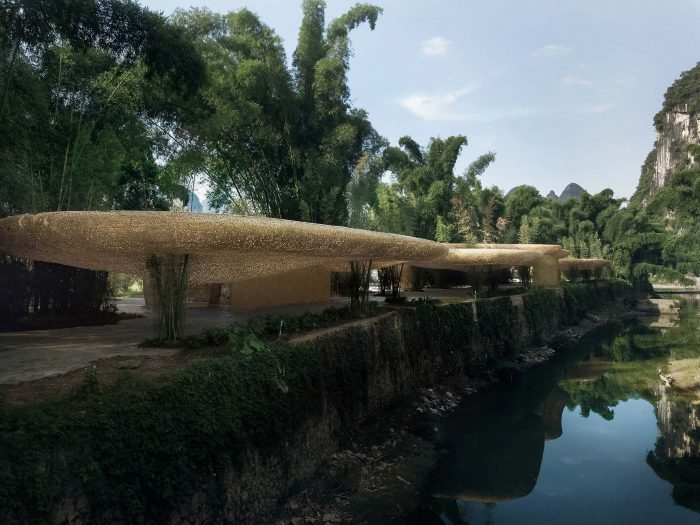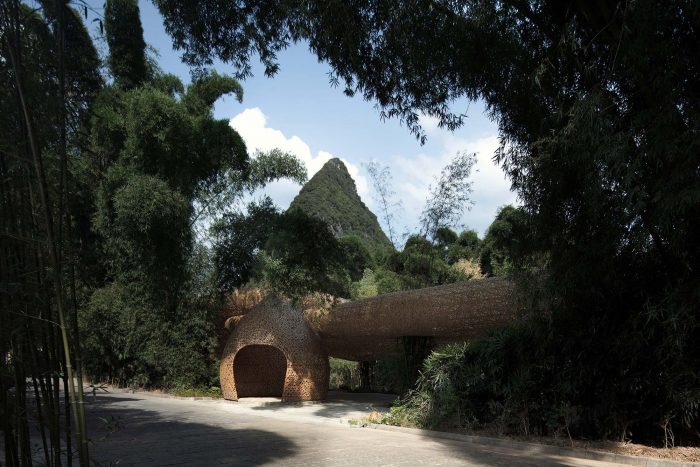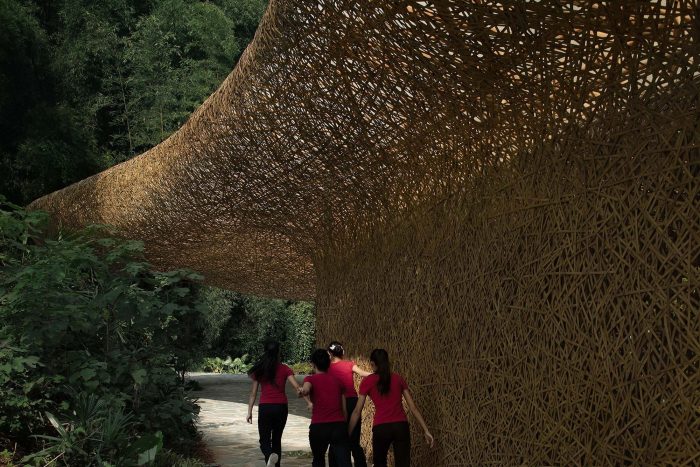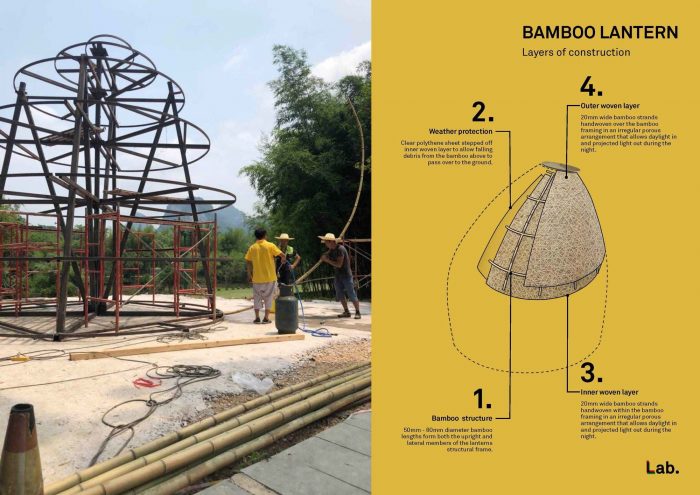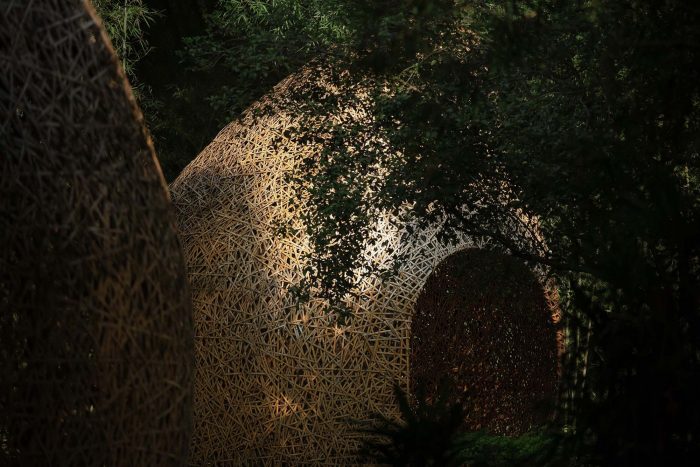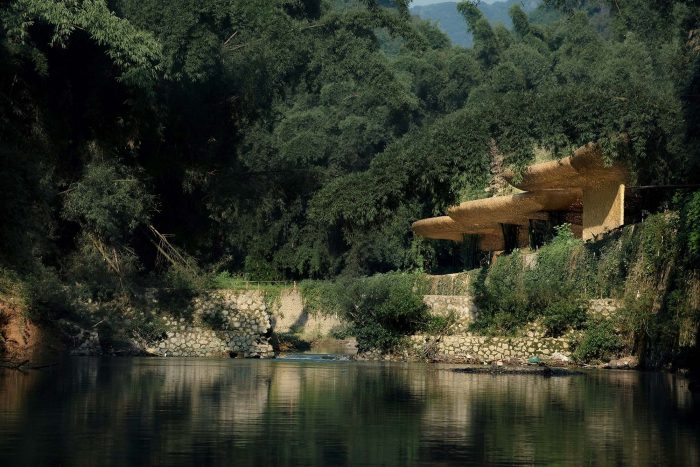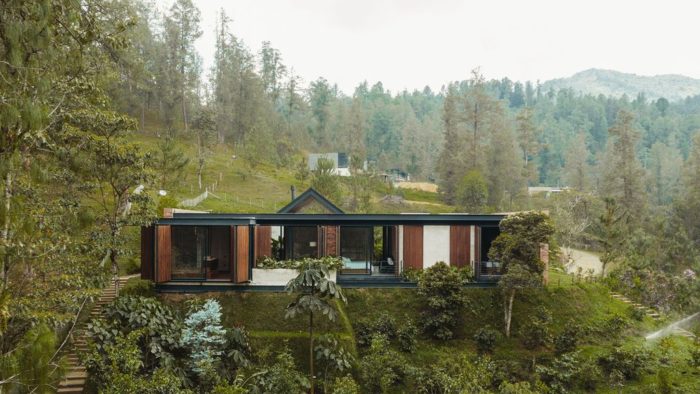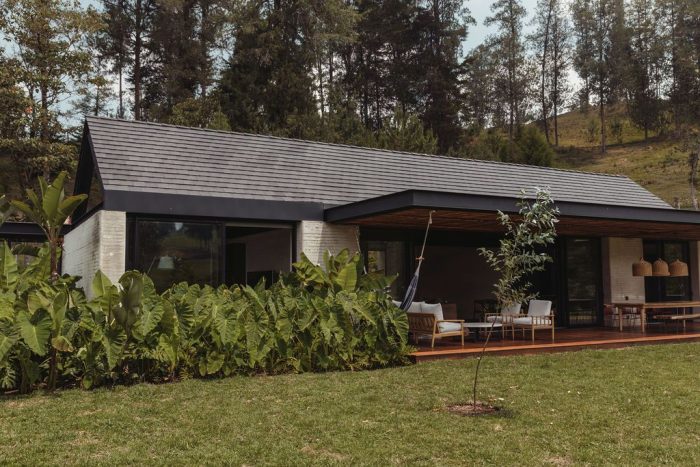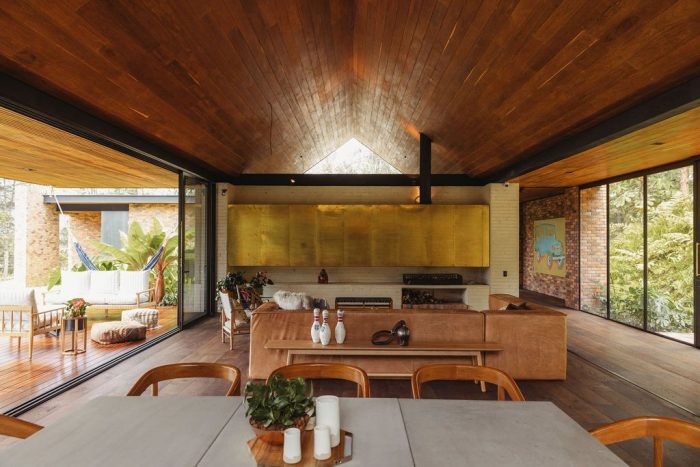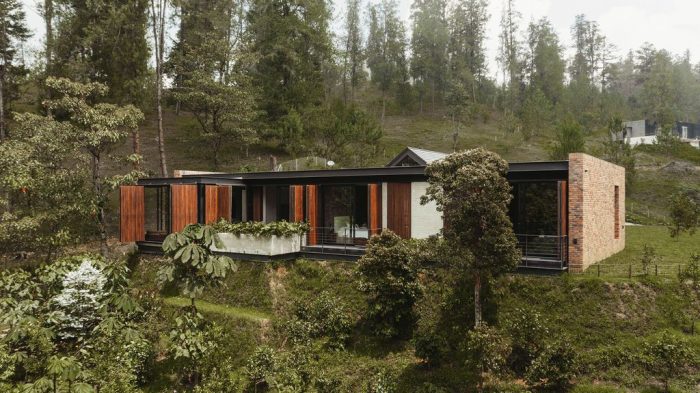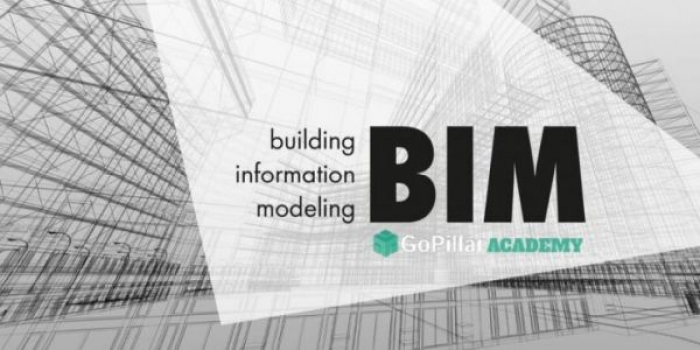
Building Information Modeling (BIM) is a digital information storage and manipulation system used to assist in the construction and maintenance of buildings and structures.
This term is used very often to cover everything from 3D models to digitized architectural plans. However, BIM is much more than that. The BIM methodology extends beyond physical space mapping, as it also includes specific characteristics and cost metrics.
Why is incorporating BIM considered to be so important for architects?
BIM’s great potential lies in its ability to warehouse architectural data in a new way.
Instead of relying on graphical representations, BIM technology works using information stored in shared databases. You can flexibly access and edit this data, making teamwork much easier and efficient.
These are the 4 main advantages that explain the importance of BIM in Architecture:
- BIM improves team collaboration and optimizes workflow efficiency
Architecture and design are typically manual processes, often completed in distant and remote offices. Architects, structural engineers, and builders often work remotely; to continue designing, they must perpetually email and manually update project changes. This is a way of working that can lead to confusion, poor time management and inadvertent mistakes.
Instead, using the BIM method allows all these specialists to access the information in the format they need, without duplicating the data while working on the same material. The collective use of a single data set means that changes made in one format are automatically propagated throughout the system, eliminating the need to update multiple drafts as plans progress.
Thanks to this technology, teams can complete the project in a more collaborative way and no longer need to waste time cross-checking documents and files.
BIM also eliminates the need to repeatedly visit a physical location during planning. A team can scan a site and BIM specialists can analyze that data in their office when needed.
- BIM offers a stable platform for creating computer simulations and 3D models
In addition to promoting collaborative workflows within a shared BIM database, this methodology provides a convenient archive of architectural and design data for 3D modeling and simulation software. These programs and data can be used for other designs. Architects can view and test their projects before construction, which is producing more innovative realizations and with adherence to construction plans.
- BIM allows clients to interact with projects before construction
The same 3D models can be used for design purposes by simplifying the brainstorming process with clients. It can also allow those without specialized architectural training to envision the plans and understand the end result. BIM creates 3D models that anyone can explore or modify. This capability helps building designers, model makers and architects to be more proactive when facing customer demands.
- BIM tracks the buildings built throughout their life.
BIM schematics are not only useful for construction teams. The data processed by BIM procedures form databases with the most relevant information about a building or a structure. A BIM scheme is given to the building manager at the end of a construction project to have a kind of building identity document.
This documentation allows building managers to easily familiarize themselves with the building’s structure and other relevant information.
The importance of BIM for architects includes: visibility, collaboration and workflow efficiency.
BIM is essentially a database filing method for creating work and design schematics. The main advantage of this approach is to allow architects, structural engineers and builders to work collaboratively on the same data set and simultaneously produce documents and projects, reducing the risk of errors and misalignments on the initial project.
If you found this information useful and interesting, we invite you to discover how to improve your design skills with the BIM Modeling method! Our 15-hour online video course on Revit MEP from GoPillar Academy is a special offer for the Arch2O community at only $99 (USD).
LINK: https://www.gopillaracademy.com/product/revit-bim-architecture-complete-course/?coupon=GOARCH20
The post A new ally for architects: The 4 advantages of BIM appeared first on Arch2O.com.
https://www.arch2o.com/a-new-ally-for-architects-the-4-advantages-of-bim/ October 15, 2020 at 04:00PM https://www.arch2o.com/wp-content/uploads/2020/10/Arch2O-a-new-ally-for-architects-the-4-advantages-of-bim-700x350.png